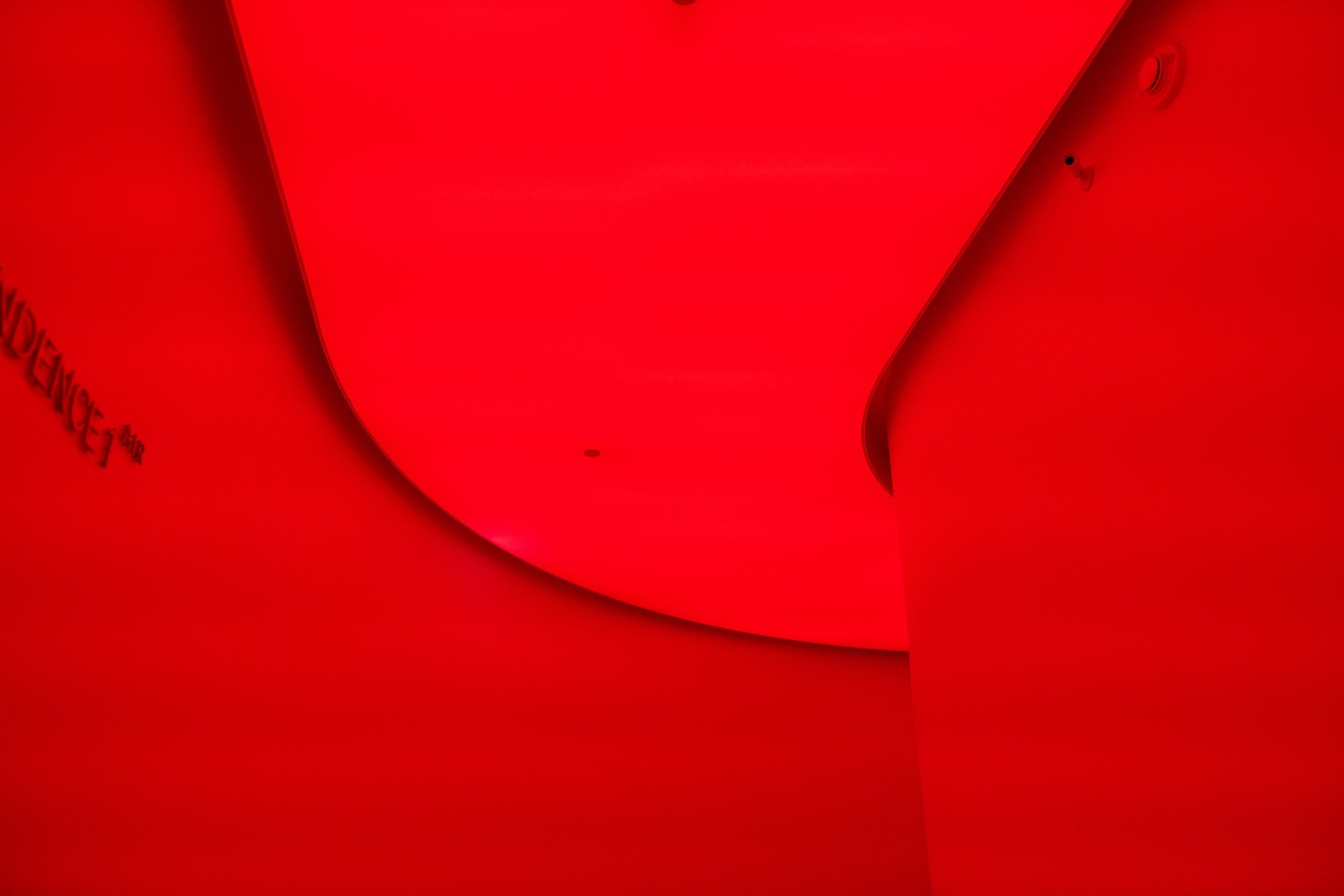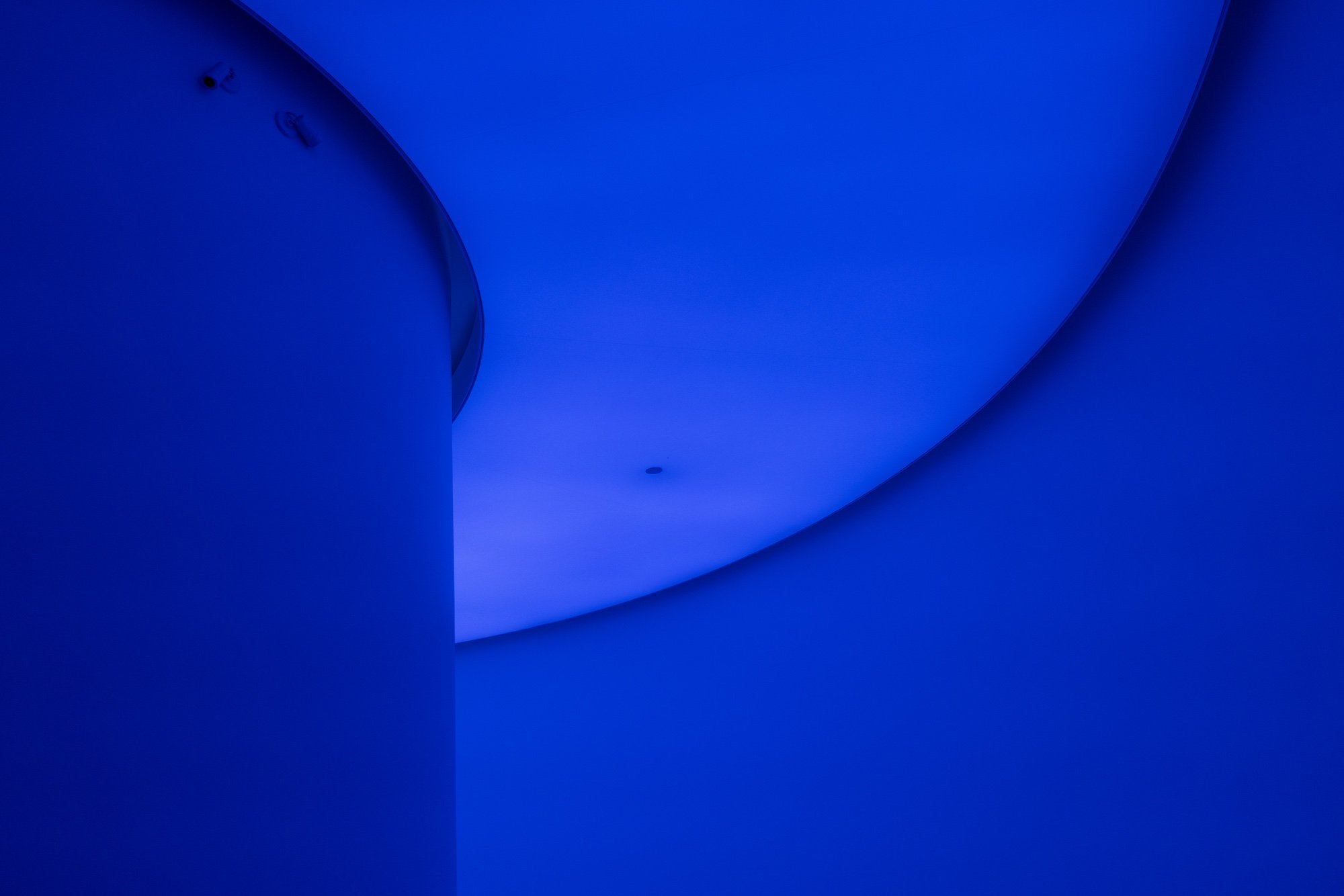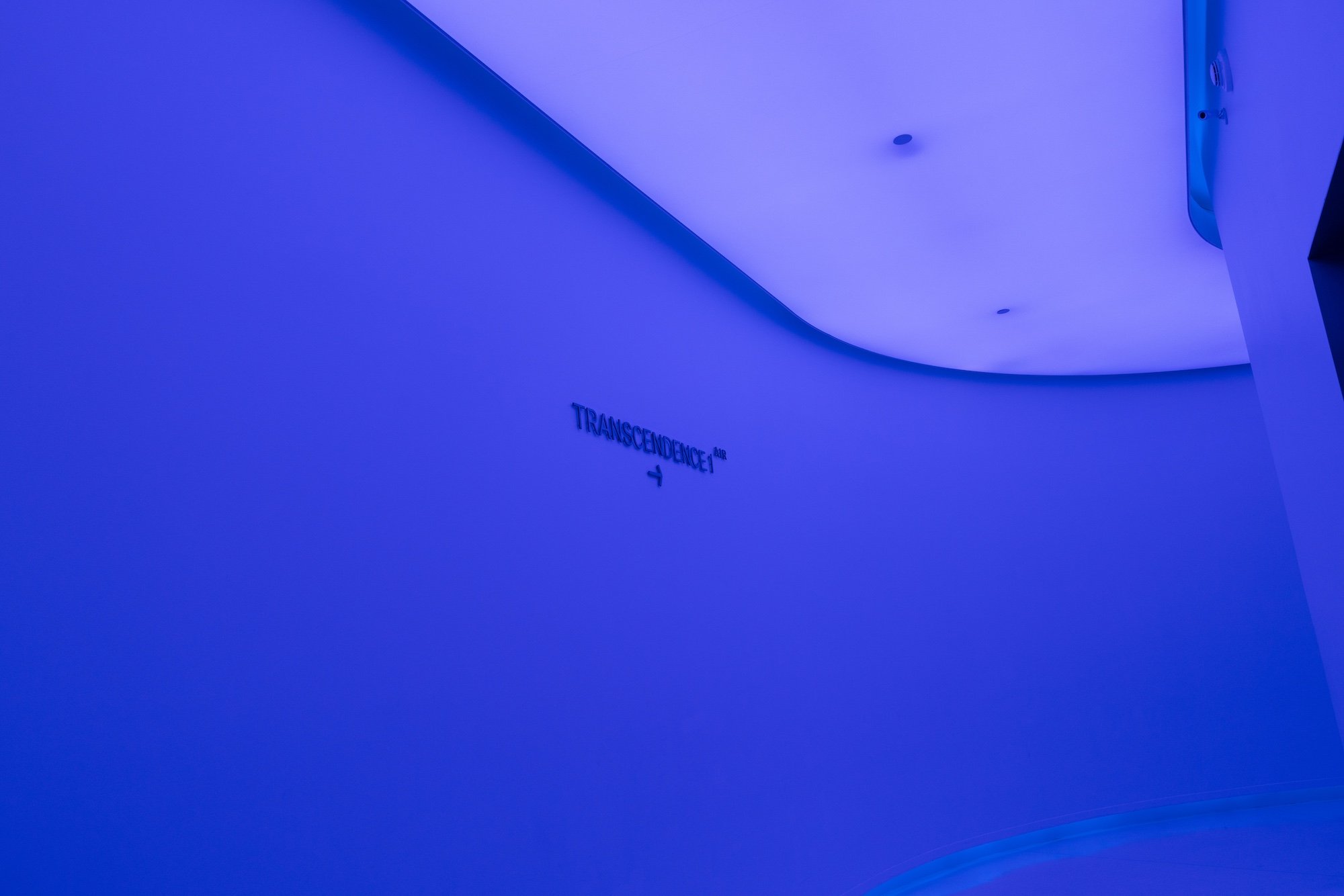SUMMIT OBSERVATORY AT ONE VANDERBILT, NYC
One Vanderbilt is a 93-story supertall skyscraper at the corner of 42nd Street and Vanderbilt Avenue in the Midtown Manhattan neighborhood of New York City. Designed by Kohn Pedersen Fox for developer SL Green Realty with Tishman Construction as the general contractor, the skyscraper opened in 2020. Its roof is 1,301 feet high, and its spire is 1,401 feet above ground, making it the city's fourth-tallest building after One World Trade Center, Central Park Tower, and 111 West 57th Street. As of 2022, the building is the 27th-tallest in the world.
Above floor 73, the top of One Vanderbilt contains an observation deck called Summit One Vanderbilt spanning 71,938 square feet and consisting of four components, the interiors of which were designed by Snohetta. The first part, "Rise", has three high-speed elevators, which take visitors from the Grand Central Terminal level to the observation area 1,020 feet above ground in less than 50 seconds. The second part, "Levitation", is composed of enclosed glass balconies that protrude from the facade. The third part, "Ascent", has two all-glass rack-and-pinion outside elevators which bring visitors to the height where the theoretical 100th floor of the skyscraper is located. In a city where spectacle is commonplace, this exhibit is designed to be one of the most memorable.
Apogee Lighting was selected to light the walkway to the observation deck by Snohetta and the lighting designer Arup to accent the astounding visual nature of the observation deck itself by Kenzo Digital. Again, this was a collaborative effort with the designers recognizing the capability of Apogee to deliver the engineering and lighting solution necessary for the space. The large, curved walkway with hairpin turns had to reflect the drama of the actual observation deck and Apogee’s illuminated ceiling solution was the answer. Apogee customized Pixel panels was the foundation with made-to-measure individually addressable LEDs for 100% uniform and controllable light and RGBW light for complete spectrum color control that could change real time upon command from a DMX controller. The Lightscape fixture and NewMat diffusion layer provided the structure for the ceiling that followed the contour of the many turns of the walkway. The result was theatrical scenes that set the tone for the rest of the exhibit as the visitor walked through the entryway.
Another area featuring Apogee illuminated ceilings was Ticketing with large round ceilings above, again using Pixel and Lightscape as the light source, this time using tunable white to control the color temperature output, a more functional solution considering the utility aspect of the floor.



















